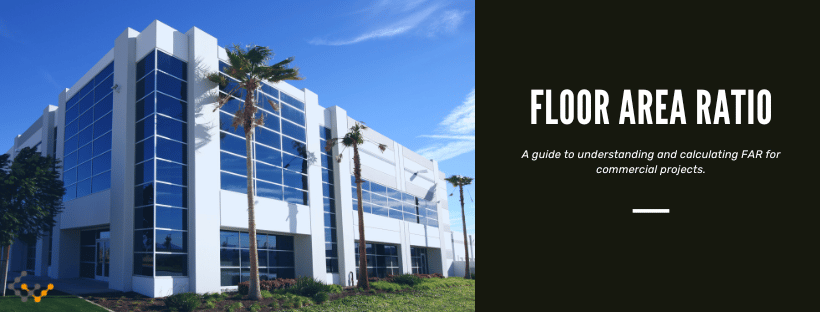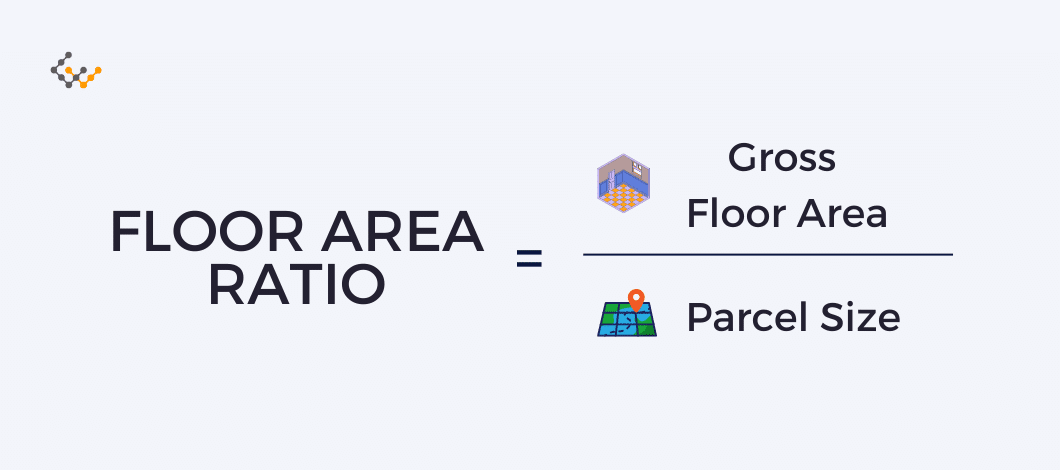Floor Area Ratio Calculator: How to Calculate FAR?

Understanding the floor area ratio is important for commercial real estate investors. The metric is specifically important for developers looking to make the most use out of the property their commercial building will occupy. Here are some insights into what FAR is, how the floor area ratio formula works, how and when it is used.
What Is Floor Area Ratio (FAR)?
The floor area ratio, often just called FAR, is a ratio that describes the size of the commercial building in relation to the land it sits on. It is particularly important because of the many codes and regulations that often limit the amount of space a commercial building can take up on real estate parcels. As a result, it can impact where a building is placed as well as how much space can be dedicated to the commercial aspects of the property.
What Is the Use of Floor Area Ratio?
Floor area ratio is used in various ways for real estate development specifically related to commercial projects. The larger FAR is, the more dense the property is. The key limitation of FAR is not necessarily what is possible in the construction of commercial buildings on the property but rather ensuring that the most can be used to meet the needs of the investor while also meeting zoning laws within any given area.
For investors, it is essential to consider FAR to determine if a project will work within any given property. Typically, prior to the investment in any commercial real estate, investors and developers must determine what FAR is for the project based on local zoning restrictions. This is a core component of the planning process.
FAR applies to most types of projects and structures. This includes commercial businesses of all types, such as office projects and retail. It also can be used for multi-story projects, including multi-family housing. Many areas restrict floor area ratio for such projects to limit density.
Why Is FAR Important for Commercial Properties?
The simplest of reasons why FAR matters is because of the laws within communities that may restrict the use of the property based on density. The floor area ratio for commercial building design must be under the zoning requirements within that community. Otherwise, the project needs to be redesigned. From that point, investors must understand FAR to determine if a parcel is worth their investment for the project in mind.
Another factor that often matters in FAR determination is the value of the property. When purchasing real estate for commercial development, investors will find that property that is zoned for a higher FAR will be more valuable. That is because the property may be used for more, and that often means larger projects. This is particularly important in commercial development in projects such as office buildings or multi-family housing projects.
This is not always what occurs, though. In some situations, a FAR that is higher could create a high density of buildings within a region. This could lead to multiple construction projects blocking the view or skyline of each other.
If numerous projects are being developed within a high FAR area, that could lead to obstructed views on all sides. That could impact the overall value of the project, often reducing it.
Answer a few questions and get custom mortgage quotes. We'll match you with offers from our network of 650+ lenders.
Determining the Zone Regulations for the Property
Every city and community establishes its own zone regulations for how property in any given area can be used. In most situations, the FAR is described within zone regulations and laws. This is a static figure, one that does not typically change without planning commission permission and, in some cases, resident approval.
To determine what the allowable floor ratio is within any given area, investors or property developers must turn to local code. This can vary from one area of the city to the next and often plays a significant role in the type of project. Projects right next to each other could have a different FAR.
Turning to local building codes as well as planning commissioners could provide insight into the existing zone regulations for any property. If there is a need to change such regulations, these are the government officials that may be the ideal people to talk to.
How to Calculate Floor Area Ratio
The floor area ratio formula can be used to determine the amount of density of any project. It is possible to use a floor area ratio calculator to help with this process.
To create this calculation, it is necessary to have two key figures.
- Building floor area. The gross floor area of the building is the first figure. This is not the usable square footage or the rentable square footage described.
Rather, it is the amount of floor space that starts from the exterior surface of the building’s walls and includes everything within. It also includes all stories of the building if it is a multi-floor property.
- Lot or parcel size: The second figure is the size of the commercial real estate lot. This is also described in square feet and encompasses all of the project’s land size.
With this information, it is then possible to use the floor area ratio formula to determine what FAR is for that project.
FAR = Gross Floor Area / Parcel Size
Example of how floor area ratio is calculated
To determine how FAR works, start with the footprint of the building. This measurement begins with the exterior walls of the building and encompasses all space within that building.
Here is an example. The building for a project has 10,000 square feet of space. The parcel measures 5,000 square feet. The formula for this is 10,000 divided by 5,000, or 2.
Why does this matter?
In some situations, the zoning codes may require that the FAR be below a certain number. If the project has a higher FAR than the allowable limit under restrictions, the project would need alterations in some way. Otherwise, this could impact the project’s approval process from the city. In some situations, the planning commission or zoning may allow for a higher allowance than the stated FAR requirement but often requires approval.
When it comes to determining FAR, keep in mind that the number of stories plays a role in this. Some locations may allow for a higher FAR if there are more stories, depending on the type of use and the overall specifications for the project. Local governments, though, may ask for some adjustments to the design and development to account for the higher density.
Wrapping Things Up
Utilizing a floor area ratio calculator, investors must determine what the FAR of any property is prior to purchasing it. The floor area ratio for commercial building projects ultimately determines if the property will fit the specific goals and requirements of the investor. If it does not, it can be an uphill battle to get the project approved, and in some cases, that may not be possible.
Careful calculation of the floor area ratio formula is critical. Failure to calculate this and plan for it can cost any project significantly, either in the need to redo plans or in the simple denial of the necessary permits to move a project forward.


